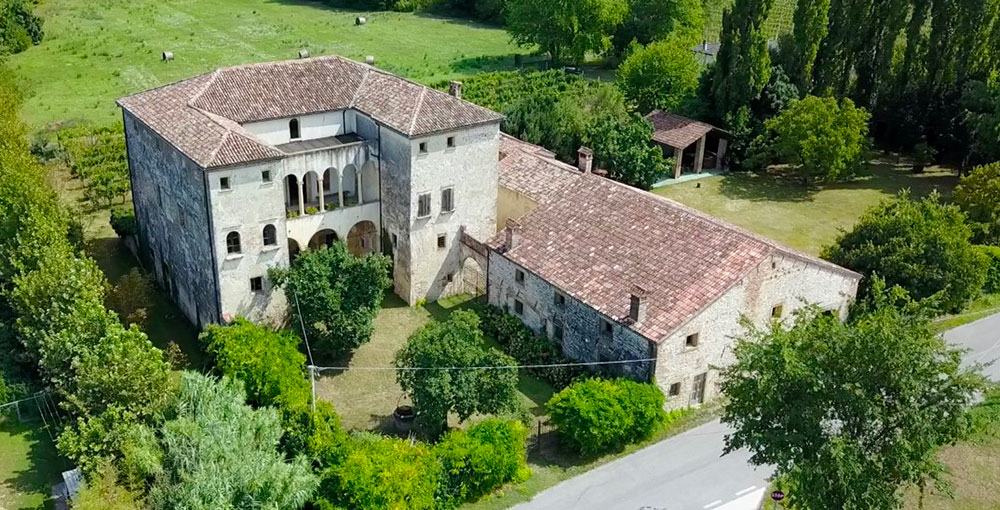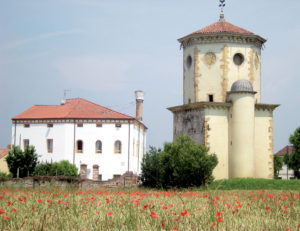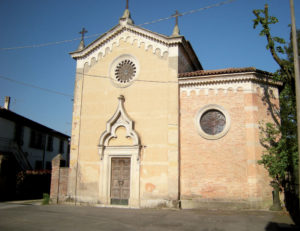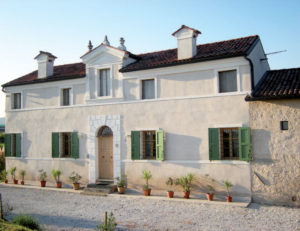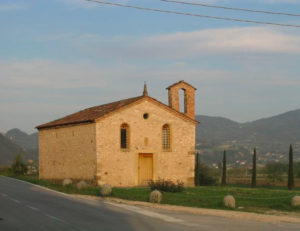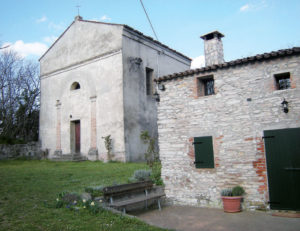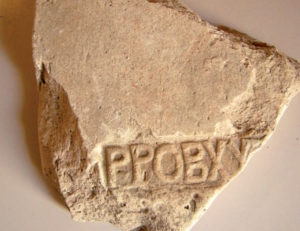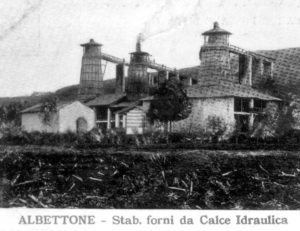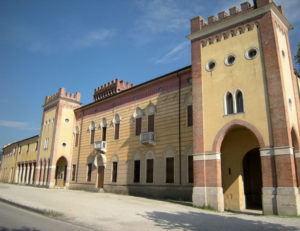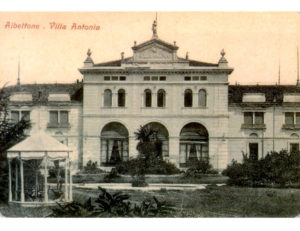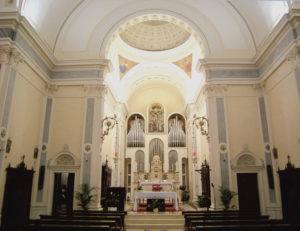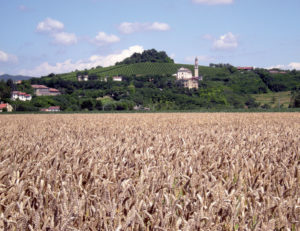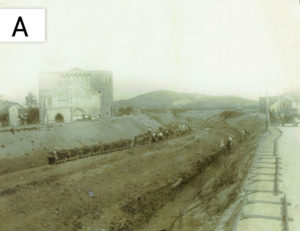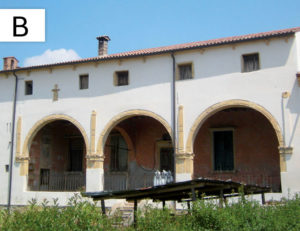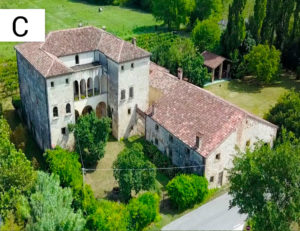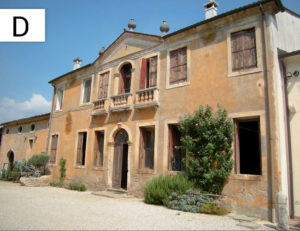Villa Reiner (Renier), Erizzo, Giorgi (Zorzi), Barziza, Ricci-Manfredini, Corradin, Donello, Roncolato-Scolari, Schiavinato, also known as Cà Brusà.
Villa Cà Brusà is considered one of the first aristocratic residences built in the Veneto region. It was commissioned, probably during the second half of the fifteenth century, by one of the many venetians noble families.
In the early Middle Ages the locality of “Martignago”, renamed Lovolo in the 1400s, was owned by the bishop of Vicenza and the municipality of Barbarano who had been contending for it since the XIII century. In 1464 the Venetian patrician Bartolomeo Grimani rented all of the approximately 800 fields in Lovolo. These fields are described as “arable land, wooded, swampy and mountainous, with the ancient walls of a house in contrà del Lovolo”. According to Prof. Maria Grazia Bulla Borga, the referenced ancient walls are the villa Cà Brusà which, therefore, in 1464 appeared to consist only of these wall remains. According to “Il Cevese” the characteristics of the façade date the building back to a period between 1480 and 1495. However, the two main bodies of the Villa, because dissimilar in size, have us exclude that the project was unitary. In fact, the varied articulation of the building rather makes us think that there was an adaptation of ancient structures, then joined together by a backward body, with a portico below and loggia above. Also, still according to “Il Cevese”, the two towers were built at different times and for different purposes. The towers were remodeled during the 1500s when the curvilinear windows were replaced by those with a rectangular frame.
Over the centuries the dominical building was enlarged and underwent substantial modification that partly made it lose its symmetrical Gothic appearance.
The scholar Cristiana Guerrieri reports on renovations carried out after 1692, that altered the U-shaped planimetry of the complex. This intervention is explained by the need of a new much larger agricultural court positioned of the right-hand side of the building, freeing the pre-existent court. The symmetry was also destroyed by adding a new extension on the right-hand side of the main one. During the past century, in the 1930s, the property was split between two families. The split made it necessary to create two new entrances, one for the northern portion and the other for the southern one. Two distinct staircases in the two towers were also added together with a clear property division on every floor of the towers.
Villa Ca ’Brusà since 1973 belongs to spouses Pier Paolo and Caterina Schiavinato. All the partitions have since been removed, bringing the building back to the original unit.




